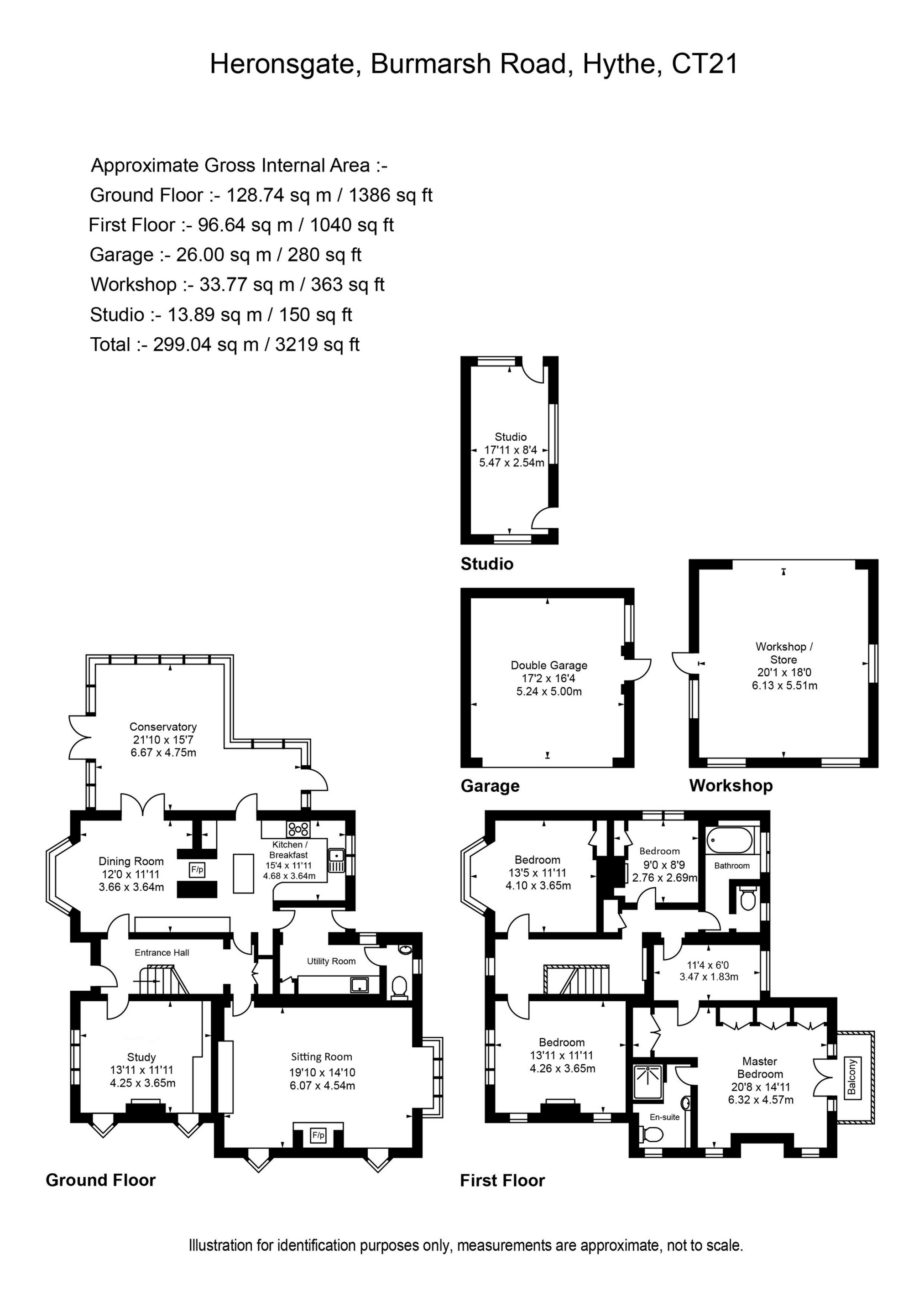An enchanting family home
In an idyllic setting
Backing onto the Royal Military Canal
Occupies a 0.6 acre plot
Beautifully presented throughout
3 reception rooms and a conservatory
Four bedrooms (one en-suite plus dressing room)
Double garage and ample parking
Garden room and outbuildings
Delightfully secluded gardens
EPC Rating D
Council Tax Band F, Folkestone & Hythe
Freehold
DESCRIPTION
Heronsgate is a charming and substantial detached house which occupies a generous plot of around 0.6 of an acre providing an idyllic setting, a haven of peace and tranquillity, backing directly onto and enjoying views over the Royal Military Canal with its paddle boarding, rowing and wildlife. The house, has been home to the current owners for some forty years. During their ownership they have maintained the property beautifully and have made many improvements, not least of all a carefully planned extension which has significantly enhanced the accommodation.
The accommodation is of particularly comfortable proportions, exudes charm and character throughout and is currently arranged to provide a welcoming entrance hall leading to the generous sitting room with its cosy wood burning stove and views over the canal, dining room, also with a wood burner, open plan to the kitchen/breakfast room and leading to the conservatory. There is also a study, utility room and cloakroom. On the first floor there are four bedrooms, a bathroom and separate w.c., the principal bedroom with dressing room, en-suite shower room and balcony overlooking the canal.
The gardens are an absolute delight with mature, well considered planting schemes, developed over forty years, affording a great deal of privacy to the setting and creating a particularly special environment for alfresco entertaining. There is a detached double garage, ample on site parking and outbuildings including a garden room. It is also thought that there may be some potential for the development of an additional dwelling (subject to relevant consents and approvals being obtained).
For room sizes please refer to the floorplan.
SITUATION
Burmarsh Road is a desirable semi rural location, approximately a mile-and-a-half to the west of Hythe town centre with its busting and vibrant High Street boasting an array of independent shops, boutiques, cafes and restaurants, doctors' surgeries etc. There are also four supermarkets (including a Waitrose). The town also enjoys an attractive and unspoilt seafront and a wide variety of sporting and leisure facilities including the Hotel Imperial Leisure Centre and golf course, sailing, cricket, golf and lawn tennis clubs. There is a fortnightly farmers' market and various clubs and societies in the town that welcome new members.
There is also a bus stop nearby for easy access to Hythe, Folkestone, Ashford, New Romney, etc. The Royal Military Canal and local beauty spot "The Roughs" with pleasant walks, fishing and picnic areas, are only a short walk away, Botolphs Bridge public house is around 1 mile distant and a pleasant walk along the canal leads to West Hythe Craft Centre with gift shop and micro pub also offering food.
Hythe is very conveniently located for easy access to the M20 (2 miles), Sandling Station (3 miles), Channel Tunnel Terminal (2 miles), the ferry port of Dover (7 miles) and Ashford International Passenger Station (10 miles). High Speed trains to London St Pancras are now available from Ashford and Folkestone, offering journey times of under an hour.
























































Below is a breakdown of how the total amount of SDLT was calculated
IMPORTANT NOTICE
Descriptions of the property are subjective and are used in good faith as an opinion and NOT as a statement of fact. Please make further specific enquires to ensure that our descriptions are likely to match any expectations you may have of the property. We have not tested any services, systems or appliances at this property. We strongly recommend that all the information we provide be verified by you on inspection, and by your Surveyor and Conveyancer.
| Refundable Holding deposit | Capped at 1 weeks rent |
| Security Deposit | Capped at 5 weeks rent for annual rental under £50,000, or 6 weeks rent for annual rental over £50,000 |
| Rent | The agreed monthly rent |
| Changes to tenancy | Capped at £50 inc VAT |
| Early termination charge | Not exceeding the landlord’s financial losses |
| Late payment of rent | Interest of 3% above BoE base rate for each day the rent is late, once it is 14 days overdue |
| Replacement keys | Reasonable costs or give the tenant the option to purchase themselves |
| Utilities, council tax, communication services, TV Licence etc | Tenants own responsibility unless otherwise stated in contract |
| Client Money Protection Scheme Membership details | The law requires your membership details |
| Property Redress Scheme Membership details | The law requires your membership details |